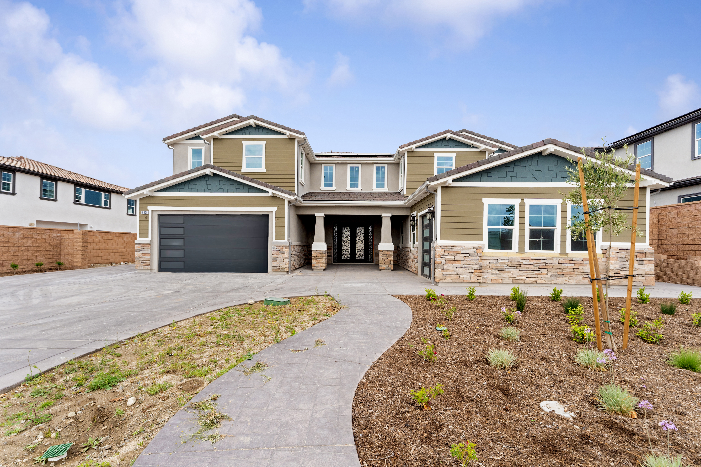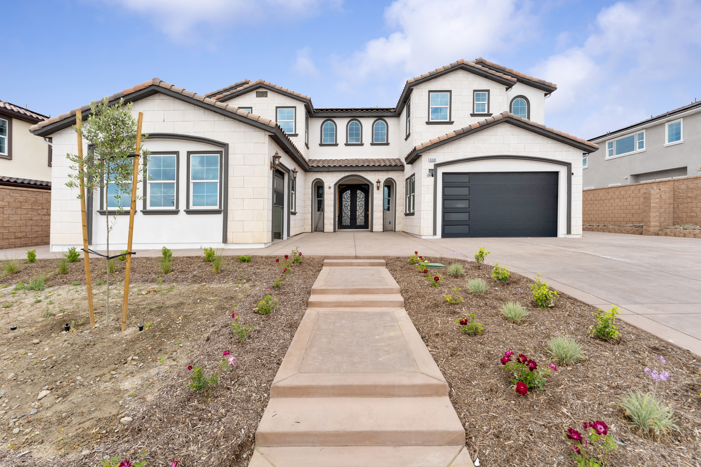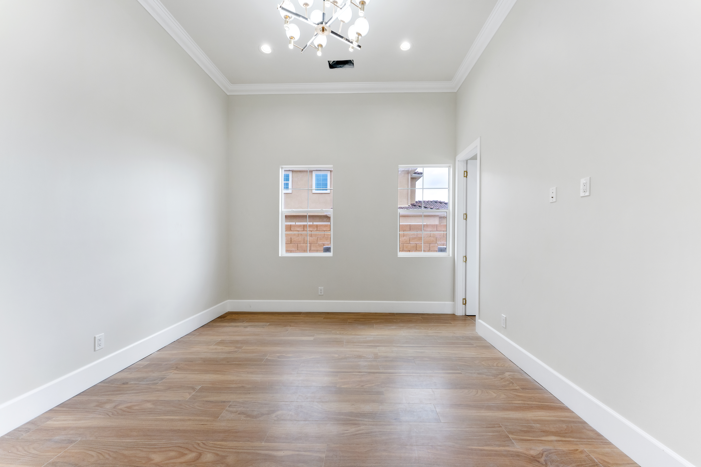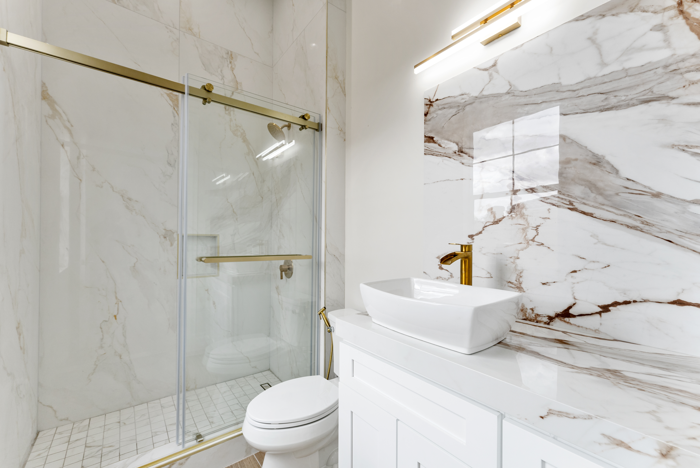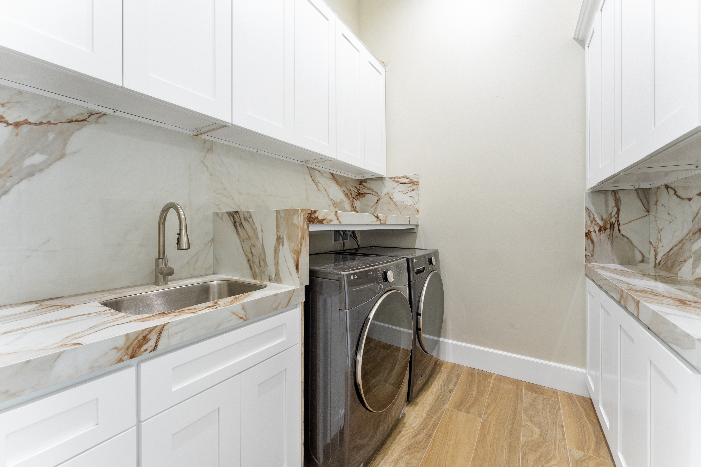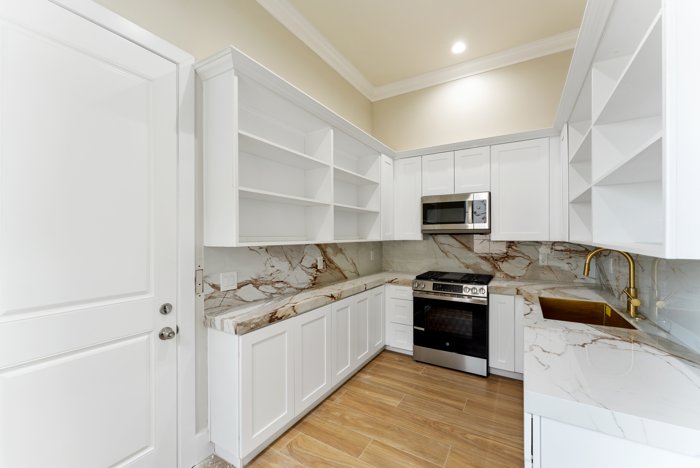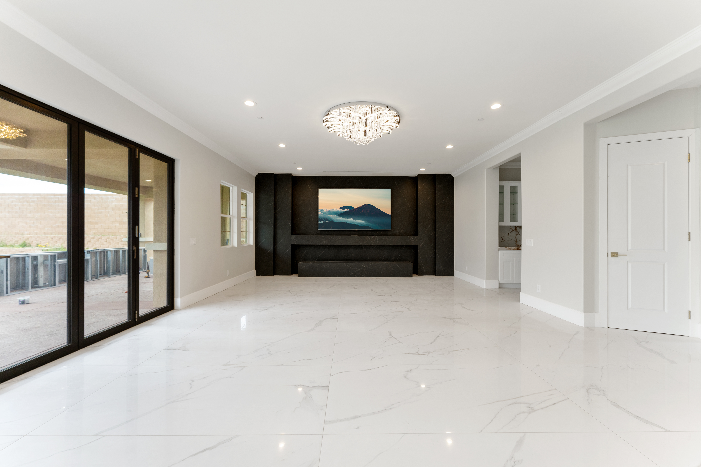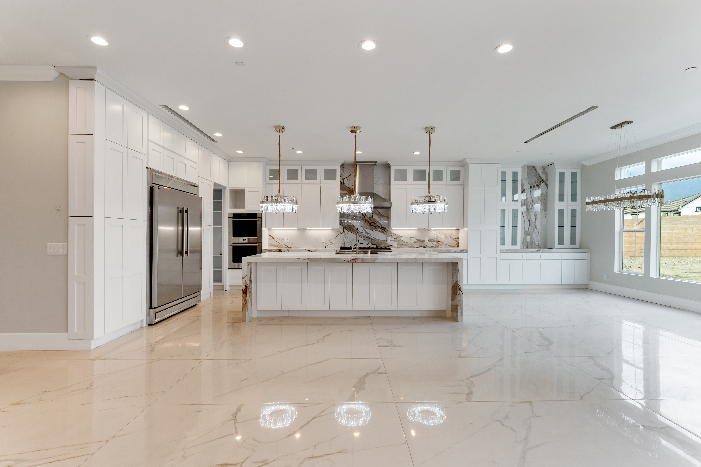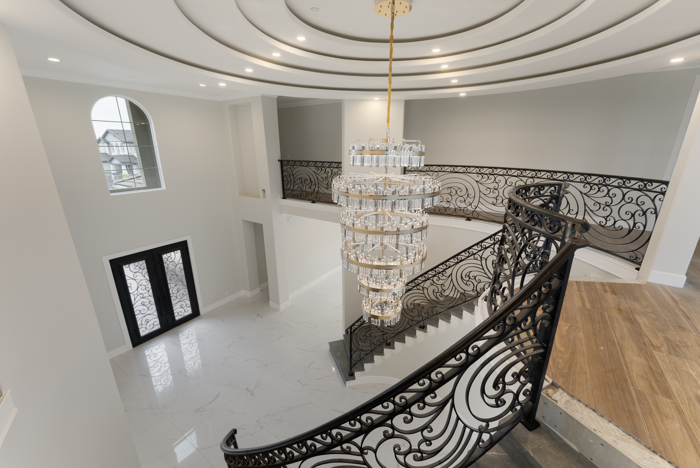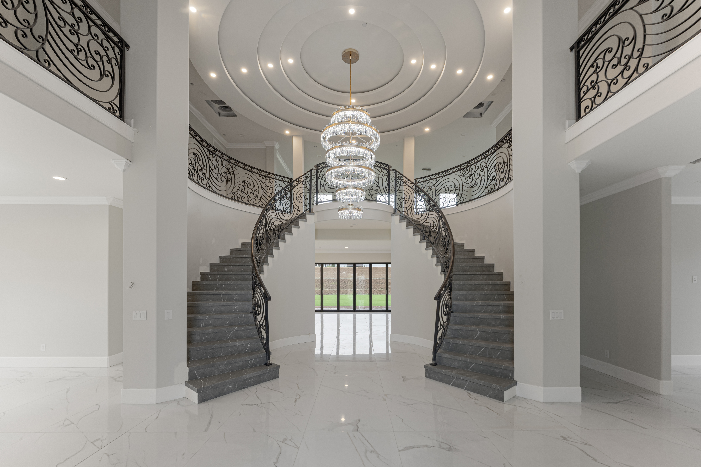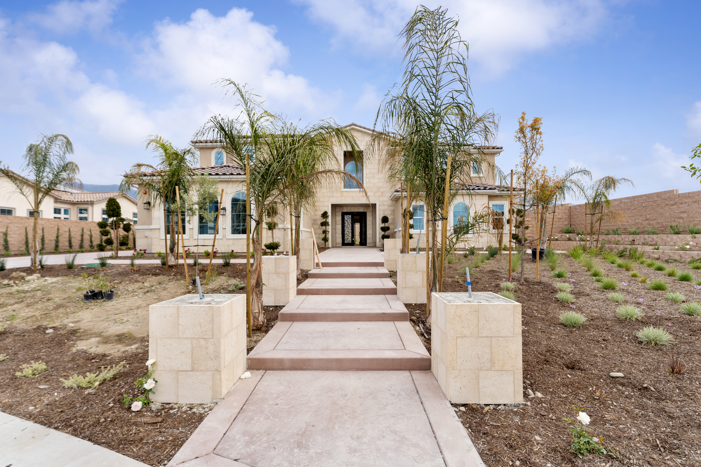
Marbella Estates
Plan 3
Crafted for gatherings, retreats, and legacy moments

Marbella Estates
Crafted for gatherings, retreats, and legacy moments
Crafted for gatherings, retreats, and legacy moments. Plan 3 is the pinnacle of the Marbella collection, offering expansive living areas and private spaces designed for multi-generational living and entertaining on a grand scale.
